7 Myths about One Level (Curbless) Showers
When most people think about a one level (curbless) shower the words which come to mind are – Grandma, wheelchair, roll in, walker and handicapped. While a curbless shower certainly can be a need for grandma in a wheelchair or a person with mobility challenges to safely enjoy their shower, it’s about much more than that. From my experience a one level shower can be cool, contemporary, stylish all while providing a functional design which will work for life. Let’s take a look at 7 myths about one level showers and bust them wide open.
Myth 1 – Barrier free showers aren’t contemporary
As a person who loves a sleek, minimalist contemporary design (you’ll see a lot of these if you check out my company Pinterest account) the one level design does an excellent job breaking down the barriers between spaces in a bathroom. This is helpful because bathroom spaces are usually small and one larger room can create a sense of room, comfort and style.
In one design my remodeling business (Cleveland Design and Remodeling) installed the owners Robin and Pat Baranack specifically chose a one level shower because they wanted to create the clean design of a hip hotel room they stayed in while vacationing in San Diego California. You can see from the picture below even their dog Lucy loves the shower!
Myth 2 – You need a big bathroom for a one level shower
I will grant you creating a one level shower in a small bathroom does take more planning than picking up a standard fiberglass pan at your local home center store. With that being said a wet room (also called a one level curbless shower) is not as mystifying as some contractors make it out to be. They key is to have the right system so you’re not going through a major ordeal cutting joists and dropping the height of your subfloor.
The simplest way our company has found to make a wet room one level shower in a small space is to use a shower base former and waterproofing kit. The base former comes in sizes as small as 32” x 32” to accommodate very small showers. As Adam Droesller (National Sales Manager of ARC Inc. a supplier of these systems) says, “Actually one of the top features of curbless showers is the fact they open up the bathroom by 20-25% vs. designing with a curb.”
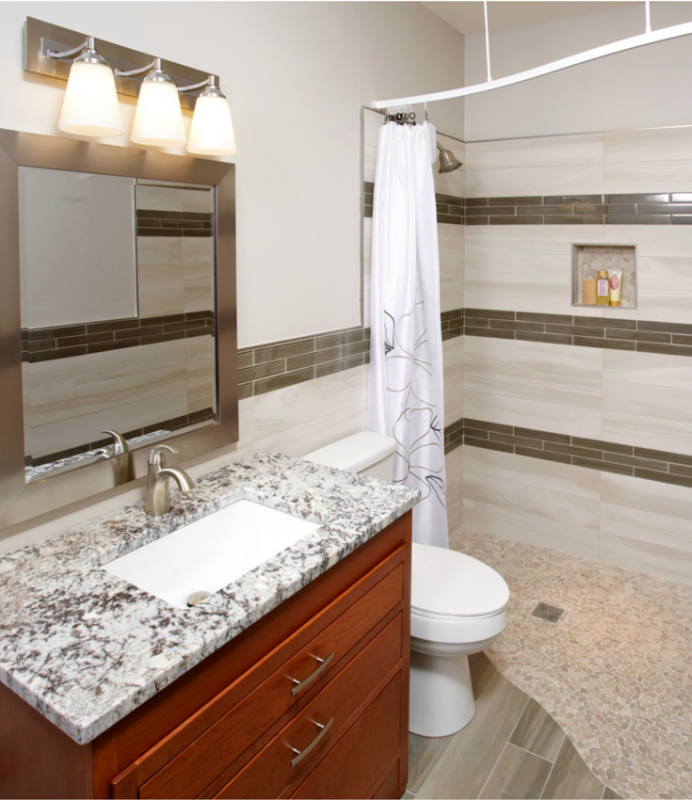
One level shower in a 5′ x 7′ bathroom
Myth 3 – You can’t add a door in a curb free shower
Some people love the design aesthetic of a clean-looking doorless walk in shower, but others are passionate about having a door to keep the showering space warmer – especially during the cold winter months (and we have a few of those where I live in Ohio). You’re question might be, “Can I have the best of both worlds?” The answer is yes. For a luxurious one level shower choose either a frameless glass enclosure or a shower screen (also called a shower shield).
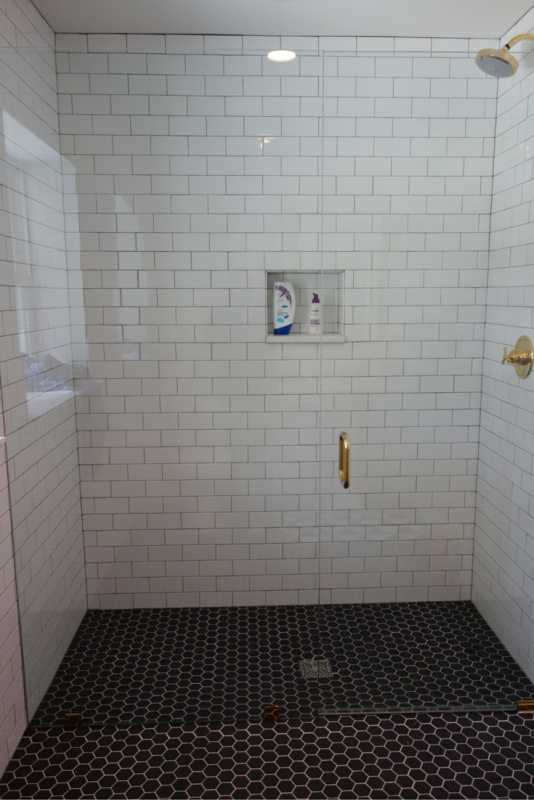
A frameless door does not take away from the looks of this open curbless shower
Myth 4 – There is no one in my town who knows what they are doing installing a curbless shower
While this may be true there is research you can do which can provide you with a list of potential contractors who are knowledgeable and skilled at this work. The power of the Internet can help you be victorious over crotchety old-school contractors in your town.
First I’d recommend going to the National Association of Home Builders web site and look for contractors with a CAPS designation (this stands for Certified Aging in Place Specialist). Yes I personally have this CAPS certification but I have to admit I hate the name because as a 55 year old guy I have no plans to “age in place!” People with this designation have deepened their knowledge in topics like curbless showers and universal and accessible design approaches.
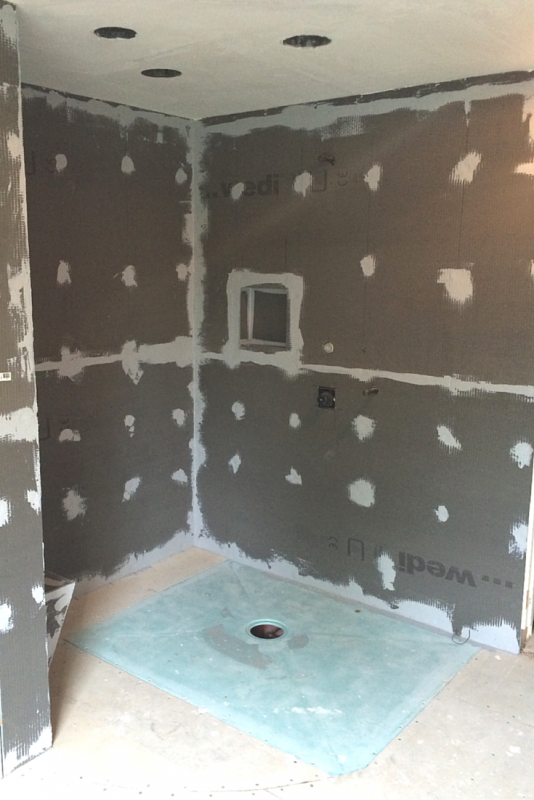
This in process job was installed by Cleveland Design and Remodeling (a CAPS) contractor
Another recommendation from Rosemarie Rossetti (a nationally known speaker on universal and accessible design and owner of the Universal Design Living Laboratory) is, “Installers need to watch the manufacturers’ videos and read the instructions on curbless showers. If my husband, Mark can do it, a seasoned contractor can certainly make it happen.”
Myth 5 – There are not many products on the market for one level showers
As the need (healthcare advances are helping us to live longer – but not always age as gracefully as we might like) and desire (one level bathrooms provide a sleek contemporary look which is a hot trend in bath remodeling today) the products have grown consistently with demand. Some options include the shower base former I discussed in Myth 2 and extruded and expanded polystyrene base systems as well.
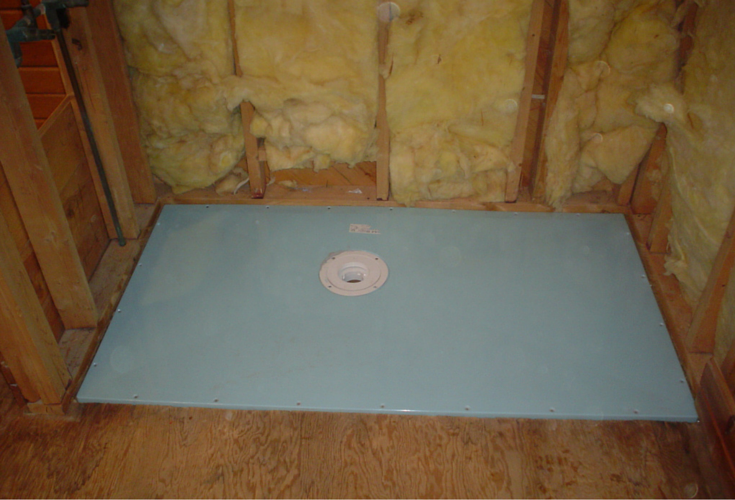
A popular one level curbless shower base former system
Myth 6 – You can’t have a lot of water sources in an open shower
Definitely not true! If you use a wet room system – where you waterproof the entire bathroom floor – you can create a spa-like environment like something out of the Jetsons cartoon from the 70’s and spray yourself into the next galaxy.
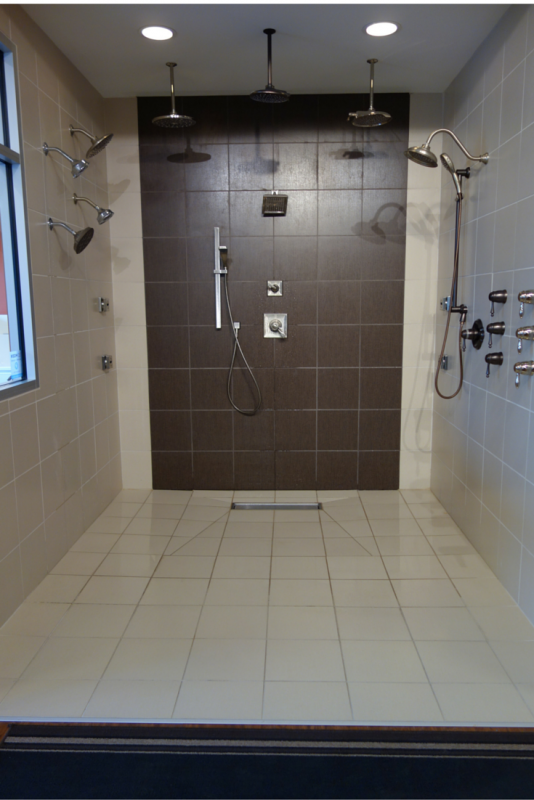
Like something out of the Jetsons!
While lots of water may be fun it is also environmentally responsible to be mindful of water conservation. As Rosemarie Rossetti commented to me, “We put in a single hand held shower in our bathroom. This unit was a WaterSense faucet (meeting the EPA criterion) which saves water and is forceful enough to get the shampoo out of your hair quickly as well.”
Myth 7 – A bath and shower design must be simple for a one level shower –
In many ways I think it is easier to create a more elaborate tile design with an open shower because the bathroom embraces a more “continuous” space without having to “enclose” the shower. Check out this design below – does it look simple to you?
Did this article dispel any of the myths you had about a one level shower? Please comment or call one of the numbers below for additional input or a quote on products for a one level shower.
For nationwide supply of one level showers and other bathroom products call Innovate Building Solutions (877-668-5888). For regional installation service contact The Bath Doctor in Cleveland (216-531-6085) or Columbus (614-252-7294).
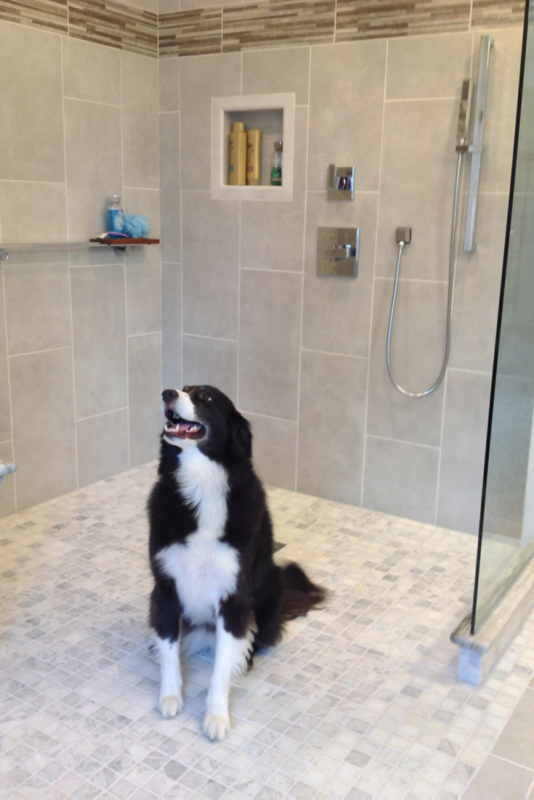
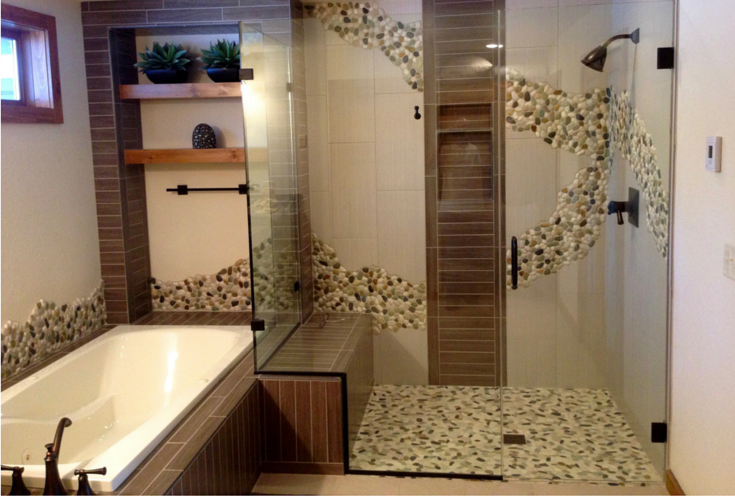
No comments:
Post a Comment